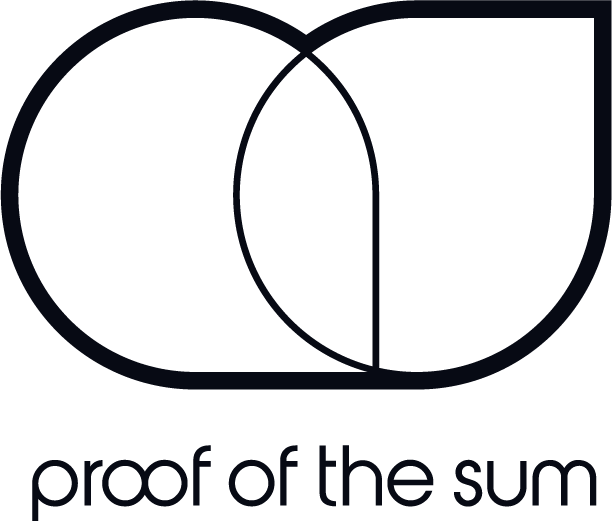Masterplan Pivot Park Oss
driven by the hearth
Proof of the sum is working together with MTD landscape architects and VKZ BV on the master plan for Pivot Park in Oss.
Pivot Park is a life sciences campus, with a special focus on pharmaceutical innovation. The campus offers lab and office space of any size with access to high-quality pharmaceutical R&D facilities and infrastructure and expertise that gives companies the opportunity to accelerate, grow and excel in the area of drug discovery and development.
The Pivot Park ecosystem consists of an active and innovative pharma R&D Community, that acts as a hub within a broader international network. The campus is an incubator that connects knowledge and experience between established companies, start-ups and spin-outs.
Pivot Park is entering the next phase of its spatial development. The master plan makes room for a large number of new construction projects on the campus in Oss.
The design themes are “connection”, “sharing” and “spatial quality”. A guideline has been developed for future developments with the design team. Usage profiles, spatial integration, architectural quality, shared program and greening have been carefully described. The design processes for the first new projects will start soon.
Key drivers
- Knowledge sharing
- Densification
- Connection by urban planning
Services
- consultancy
- supervisor
credits
- Client: Pivot Park Oss
- Users: different in the field of biotechhnology and pharmacy
- Team: Roy Pype, Natalia Sulkowska-Bakker, Krzysztof Zinger
- Consultants: VKZ, MTD Landscape Architects
- Visualization: MTD






