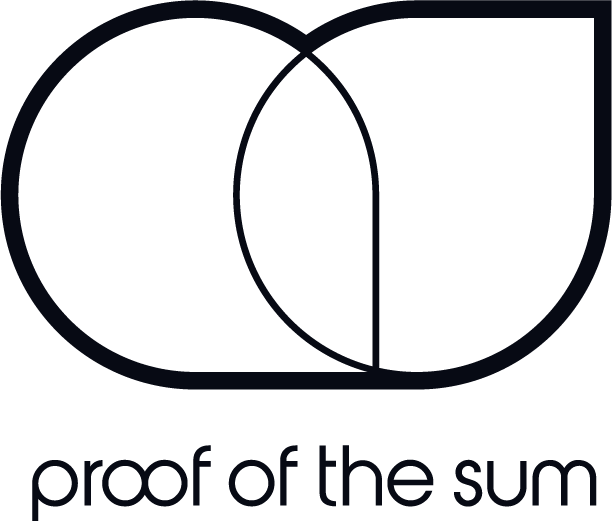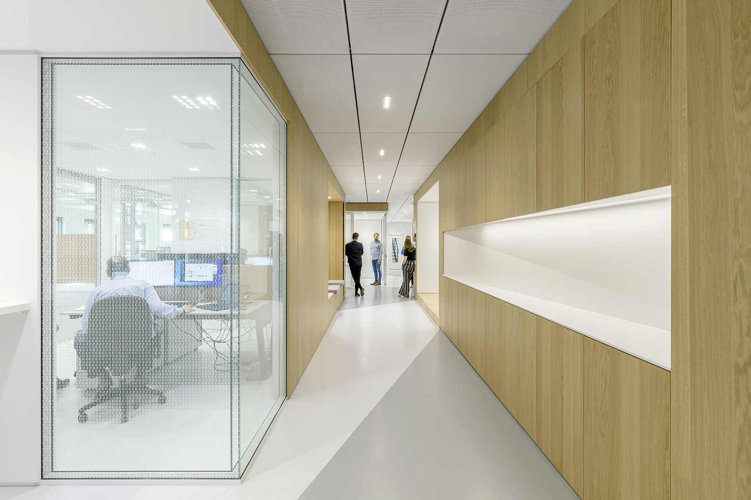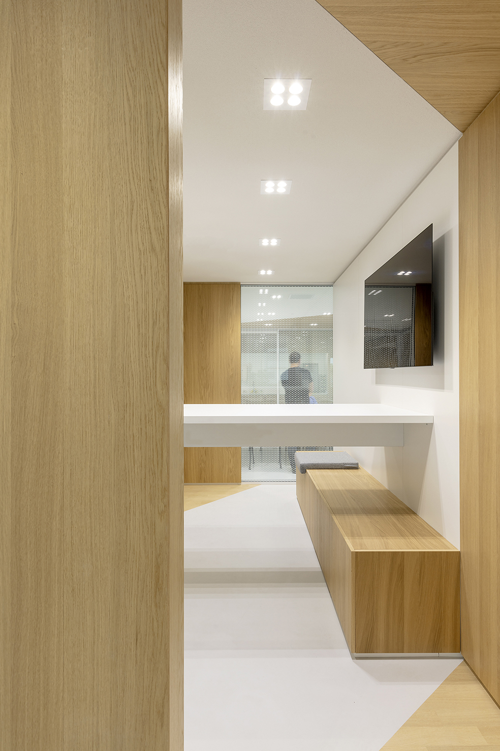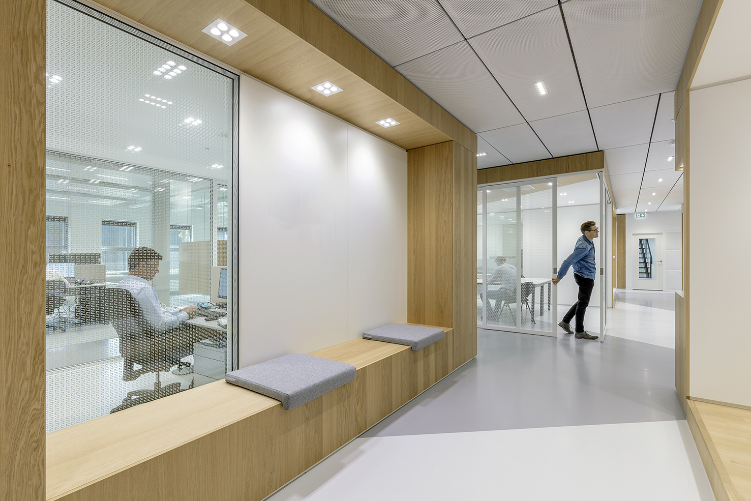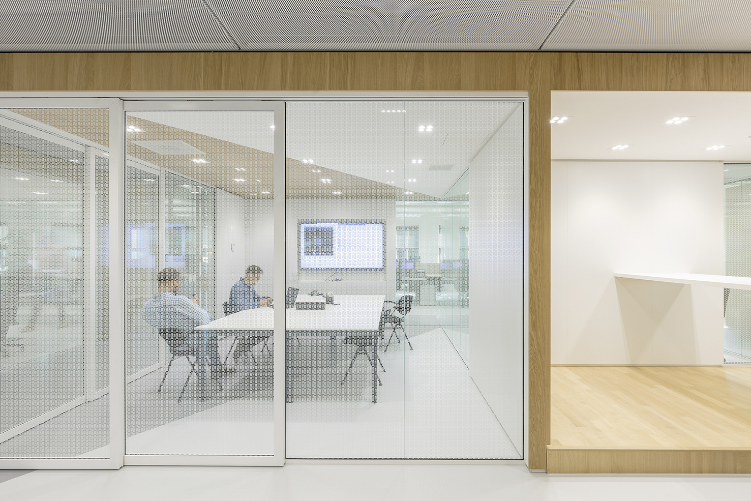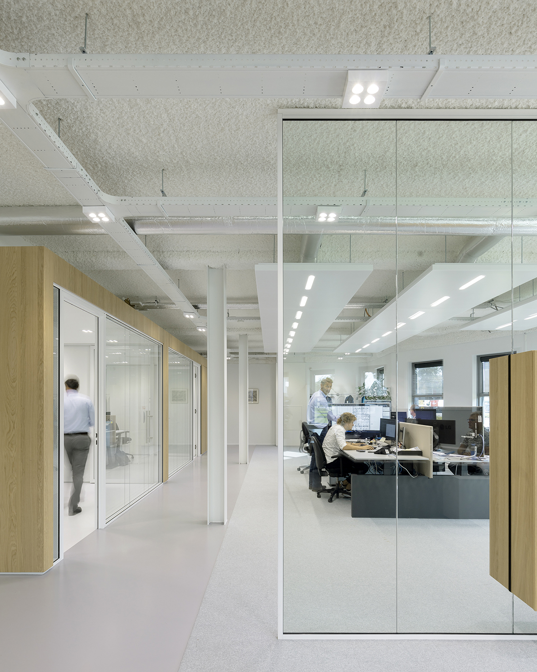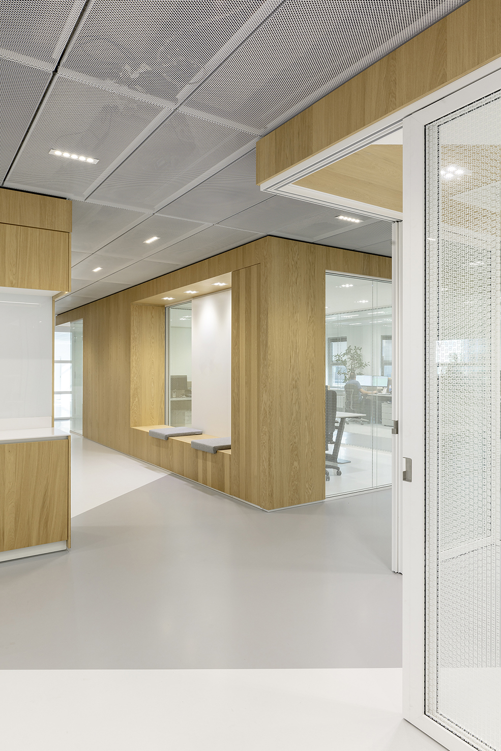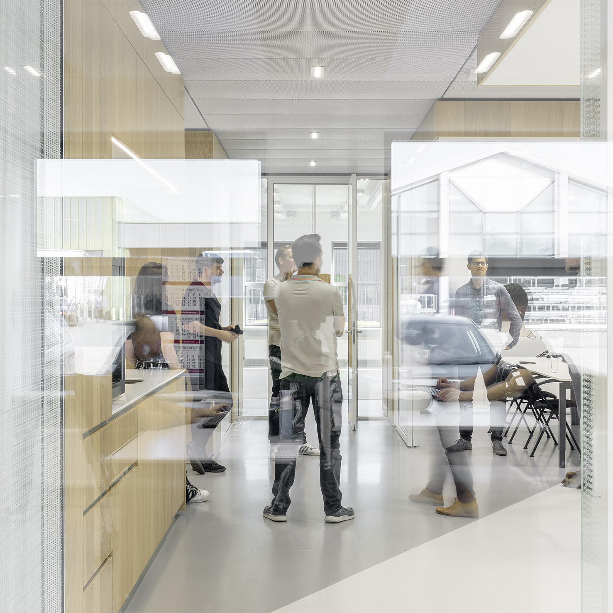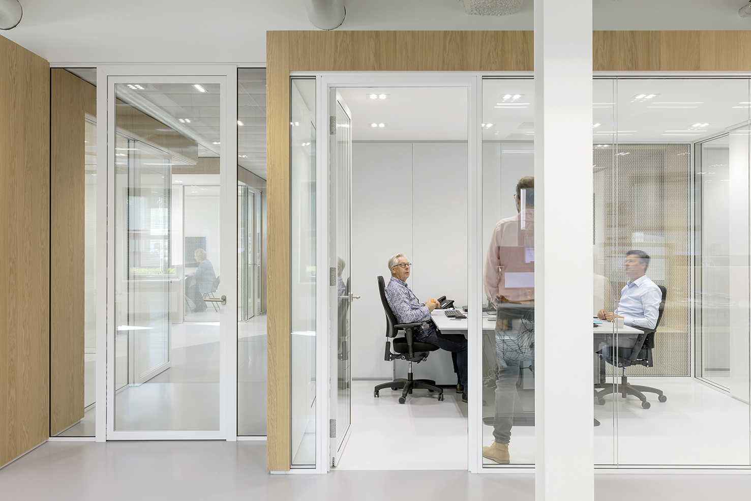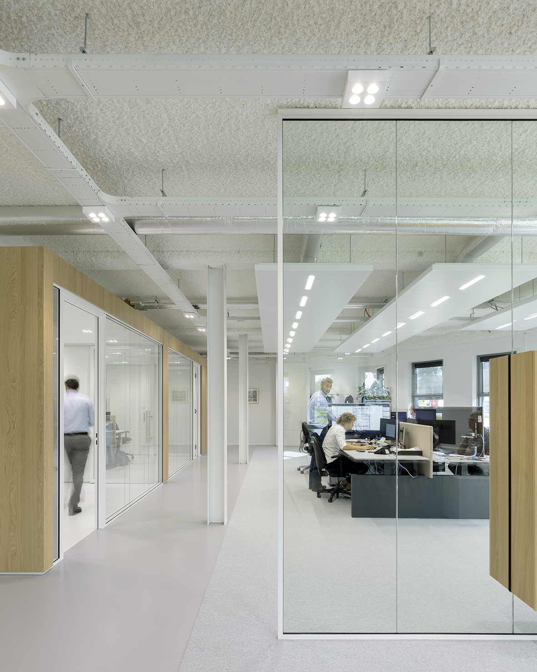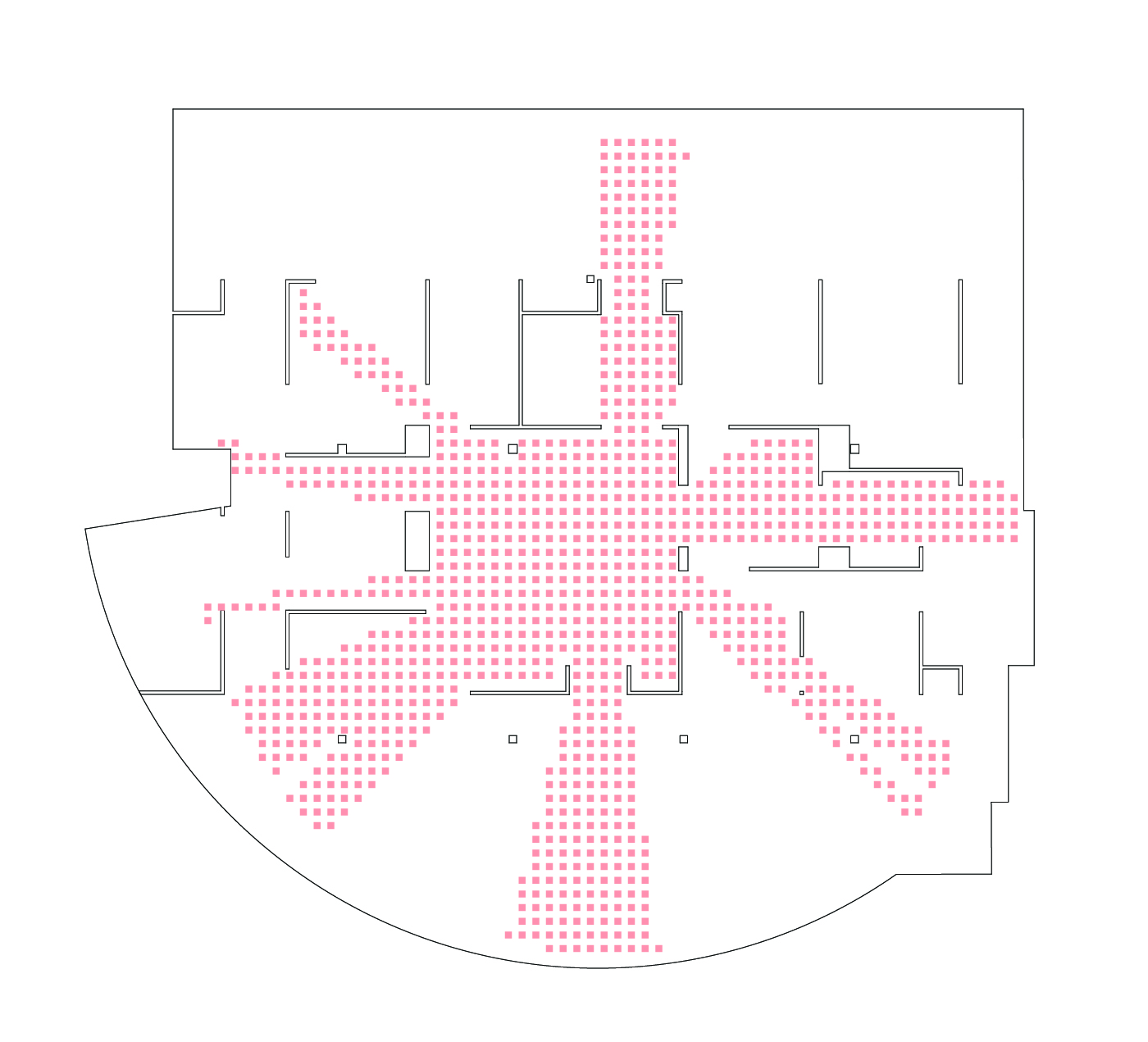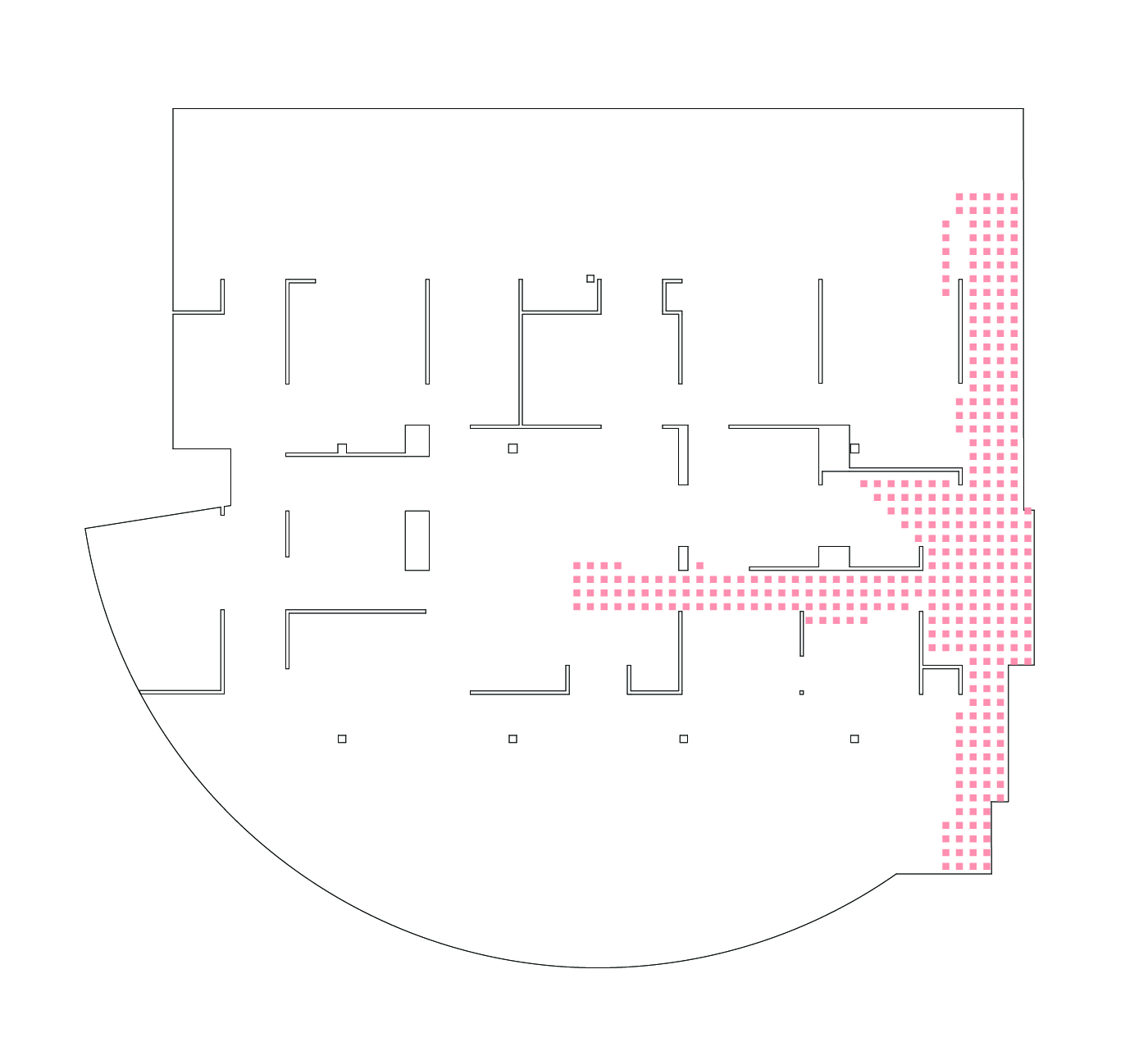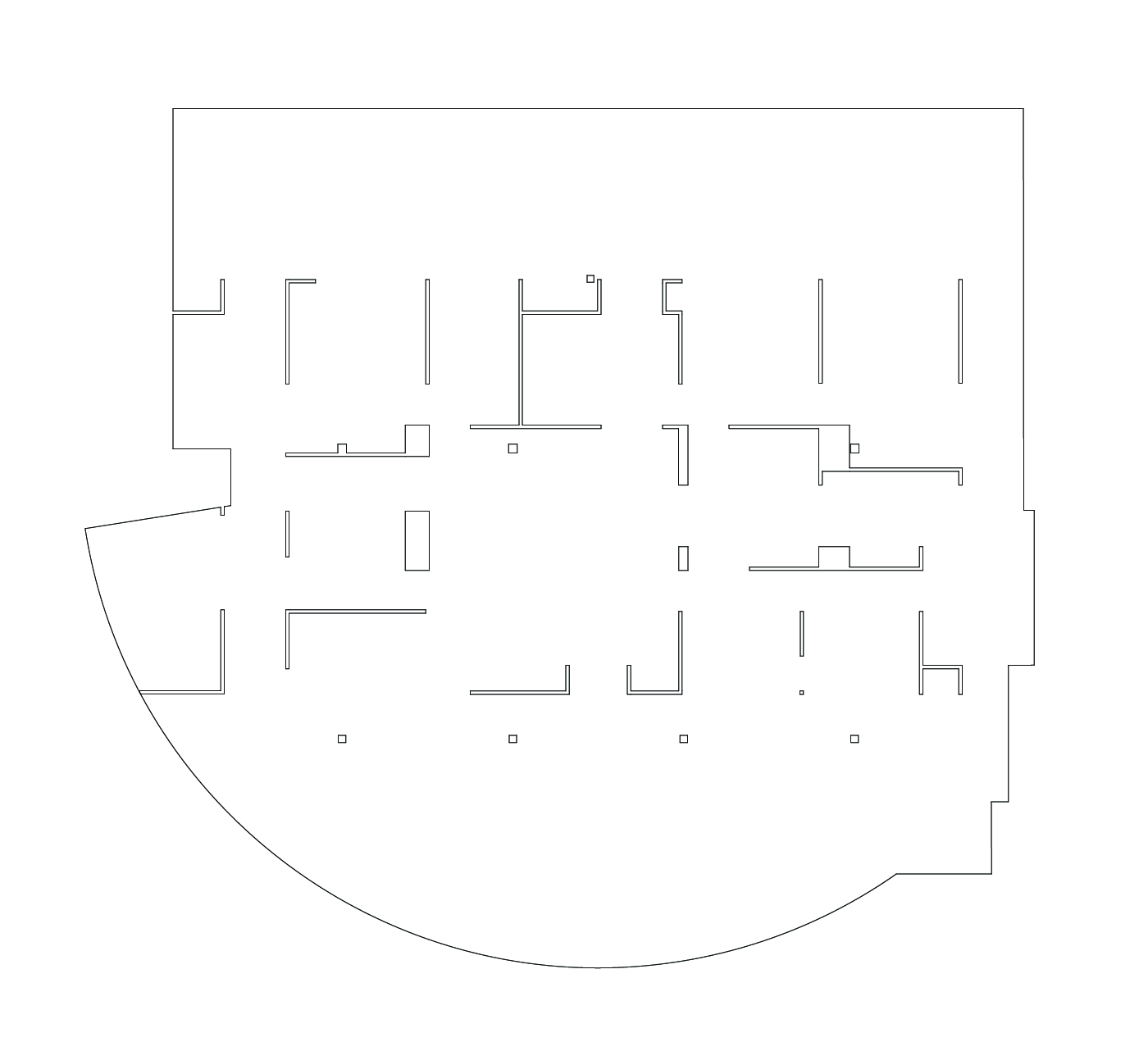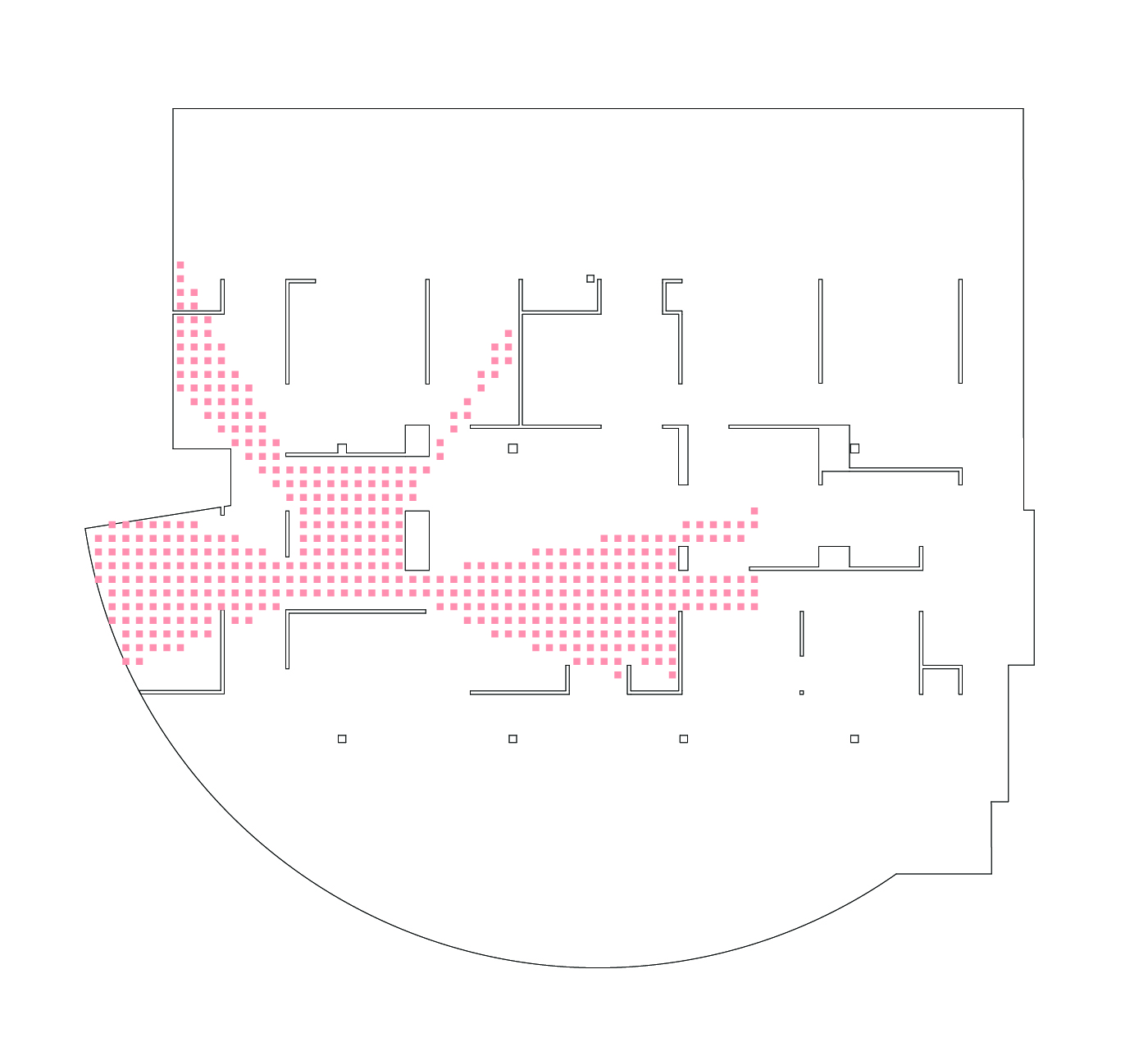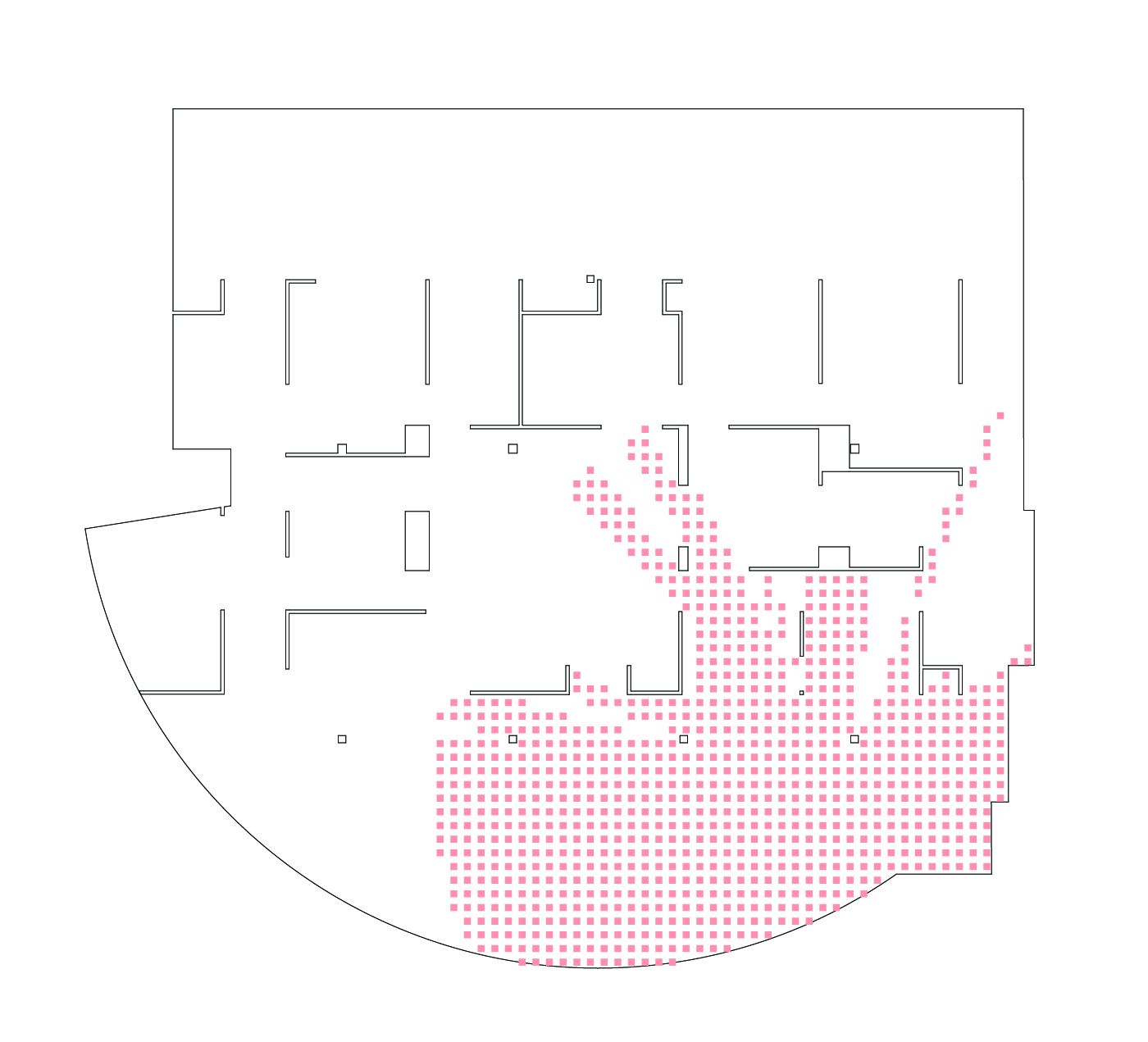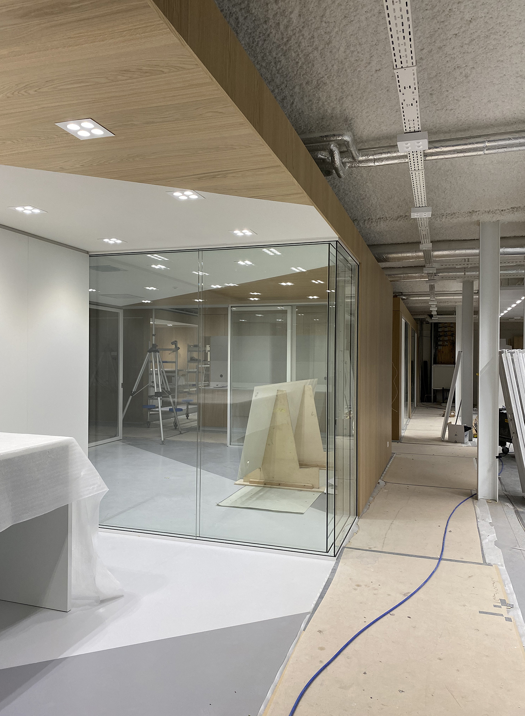Verwol Headquarters
The medieval street
The medieval street
Creating the ideal working environment for a renowned interior contractor who works every day on creating working environments for (inter) national companies, governments and institutions. Proof of the sum was commissioned for this challenge by Verwol on the basis of an architect selection.
Verwol has been founded in 1976 and has grown to become a market leader in system walls, (system) ceilings, climate ceilings, exclusive paneling and complete interior concepts. Verwol largely develops and produces its components itself and has offices in Opmeer and Delft (the Netherlands).
At the office in Opmeer, sales, calculation, engineering and project management work together per division. These are supported by marketing, finance, IT, HR and management. The new office concept must provide maximum support for multidisciplinary cooperation per division. A fascinating field of tension between knowledge sharing, short walking lines and transparency on the one hand, but privacy, peace and concentration on the other.
The metaphor of a medieval street was used as an ordering principle. The existing office building (1992) has wide floors. Calculators and engineers find a quiet workplace on the façade zones. This focused-work area is separated from the dynamic heart by the office spaces of sales people and project managers. These are often out in the field and have more frequent internal and external consultation. All meeting places are projected at the heart of the floor plan: stand-up, walls for unfolding drawings, digital screens for project consultation, meeting rooms, coffee facilities, writable walls and demo rooms for new products. The dynamics and intricacy of this zone creates the atmosphere of a medieval street. Crowd, movement, consultation, unconscious knowledge sharing and being proud. Knowing what a colleague is doing or which new project will be started soon will happen automatically. Behind the “facades” of this street there is plenty of room for the peace and privacy of the various divisions. Concentrated work. Error-free engineering. Focus.
The materialization is simple and calm, but the detailing shows the craftsmanship of Verwol. Integrated climate ceilings, acoustic sliding walls, expanded metal ceilings, writable wall panels, spray ceilings and absorbent wall coverings are just a few examples of the applications. By implementing a new climate installation and energy-efficient lighting, the building is taking the leap from energy label F to label A.
Key drivers
- knowledge sharing
- collaboration
- craftmanship
Services
- Interior design
- Furniture design
- Graphic design
Credits
- Client: Verwol Totale Projectinrichting
- Users: Verwol
- Team: Roy Pype, Ece Eren, Krzysztof Zinger
- Contractors: Verwol, Gouweloos Elektrotechniek, Warmtebouw
- Visualization: Proof of the sum
- Photography: Marcel van der Burg, Proof of the sum
