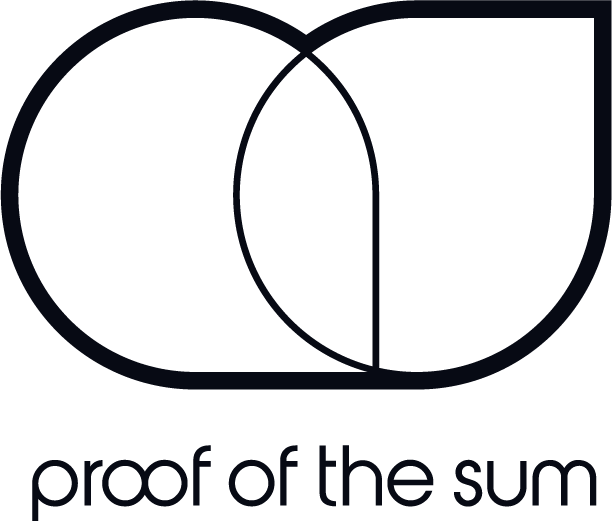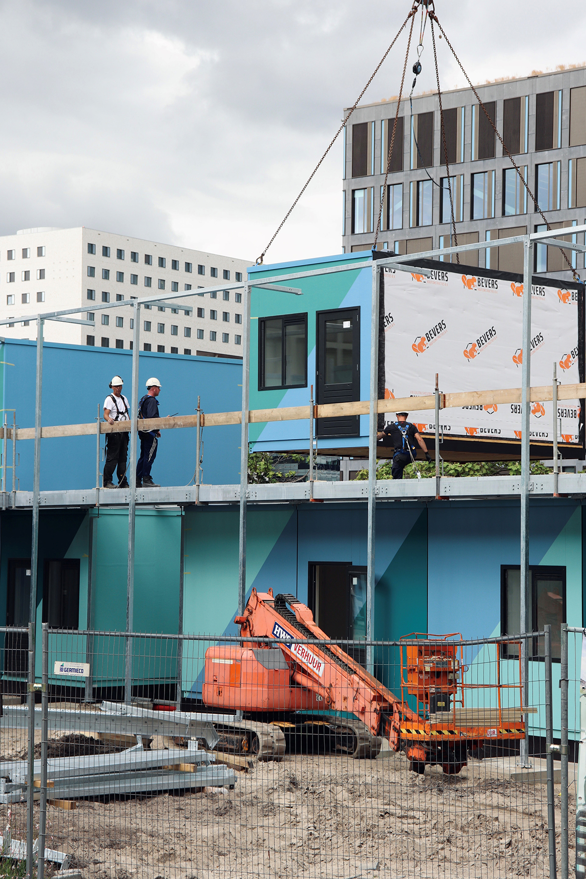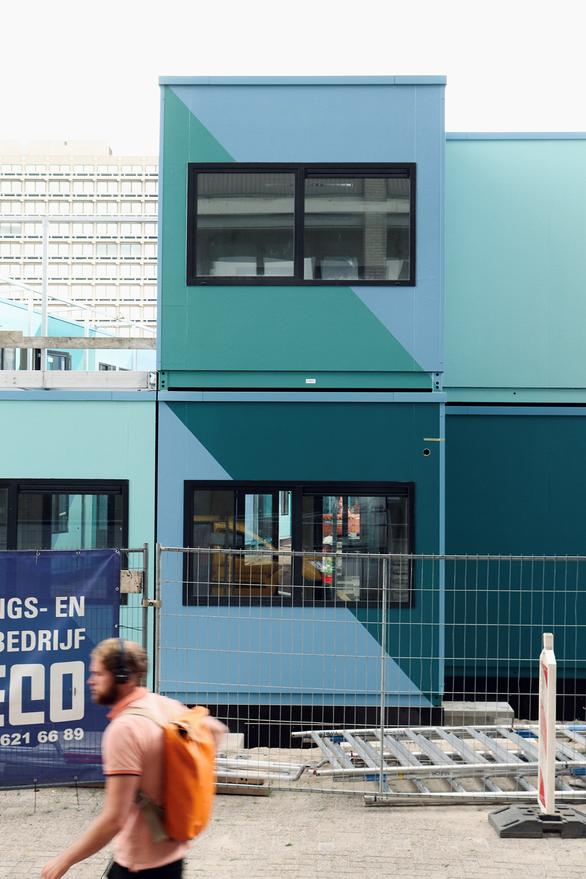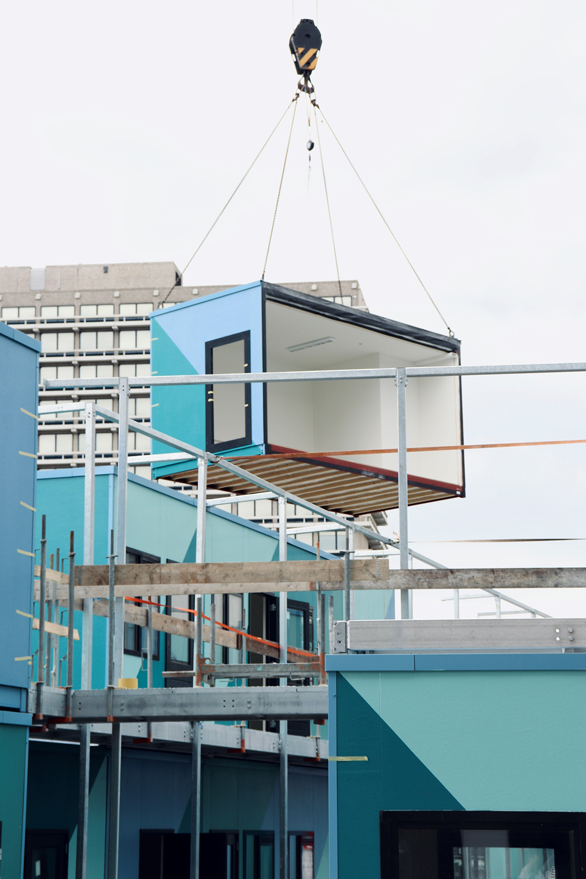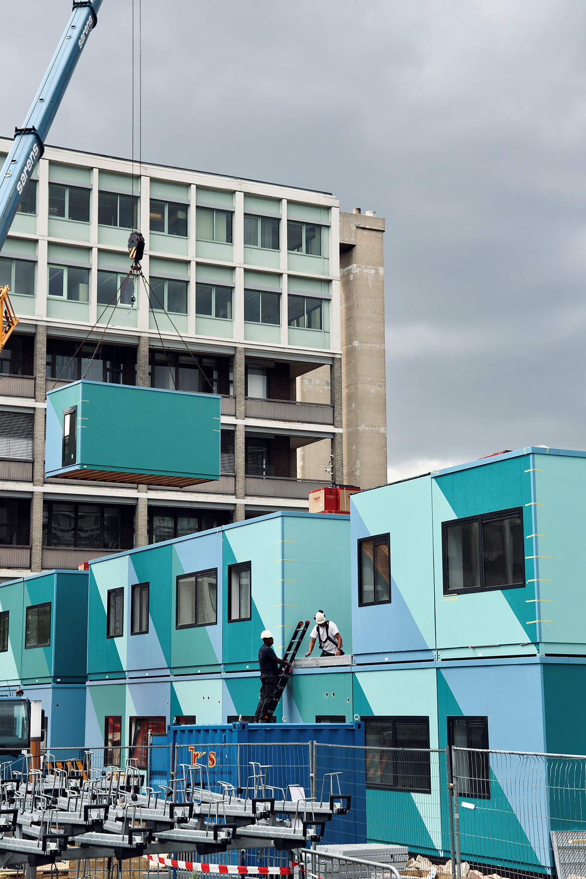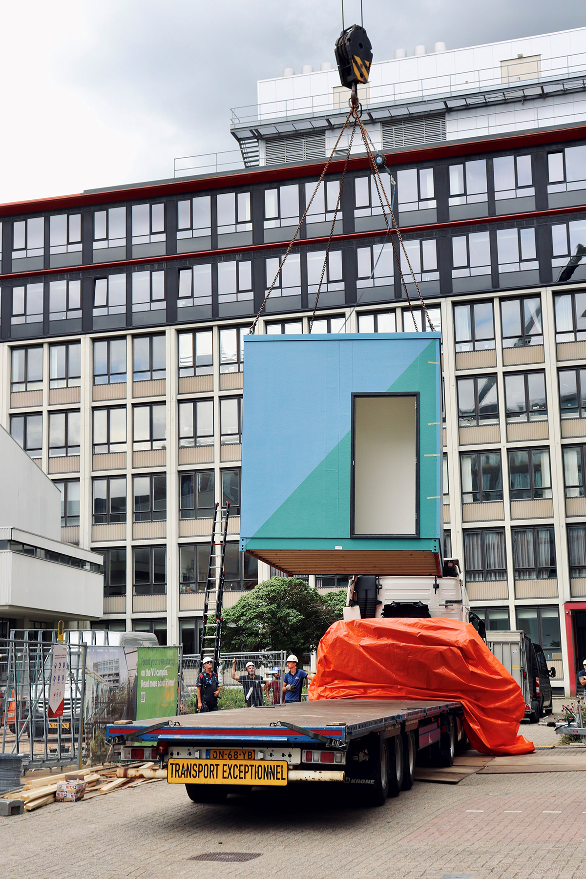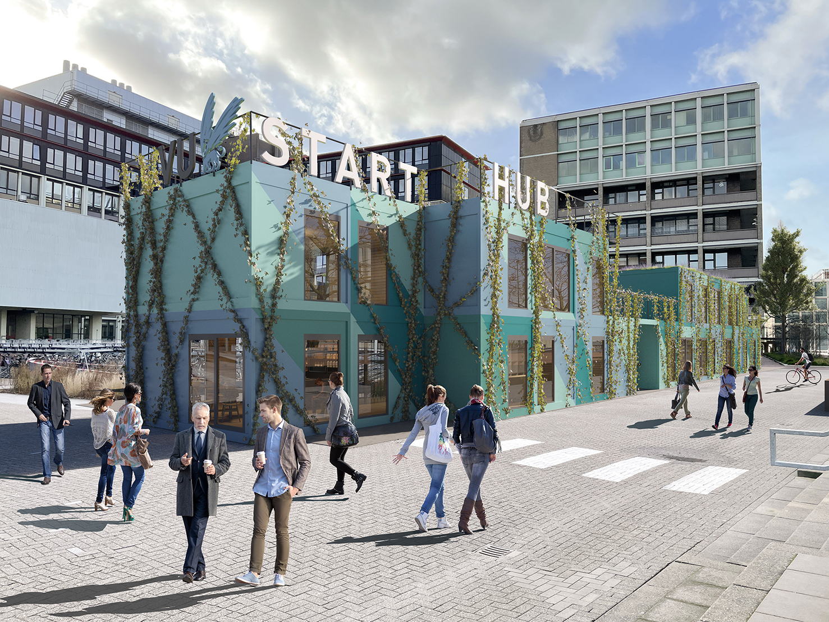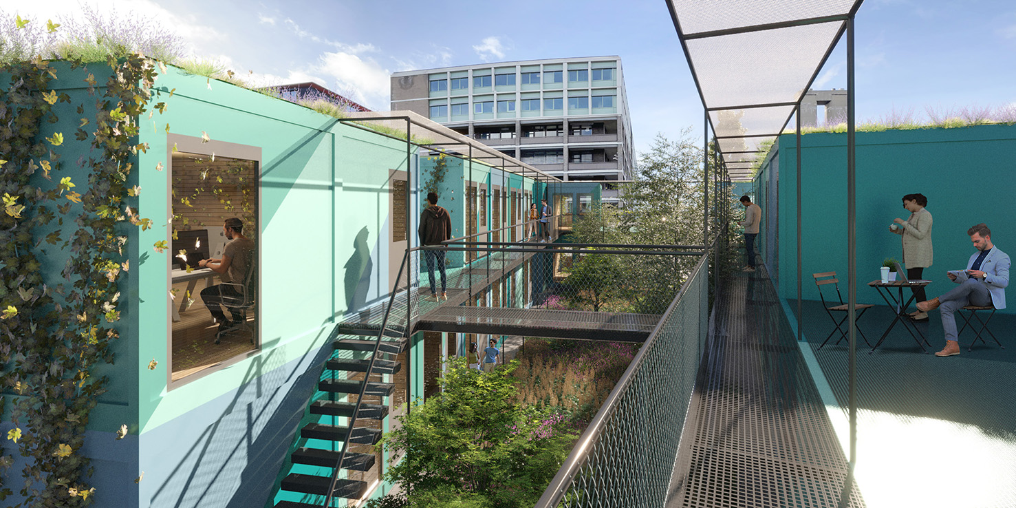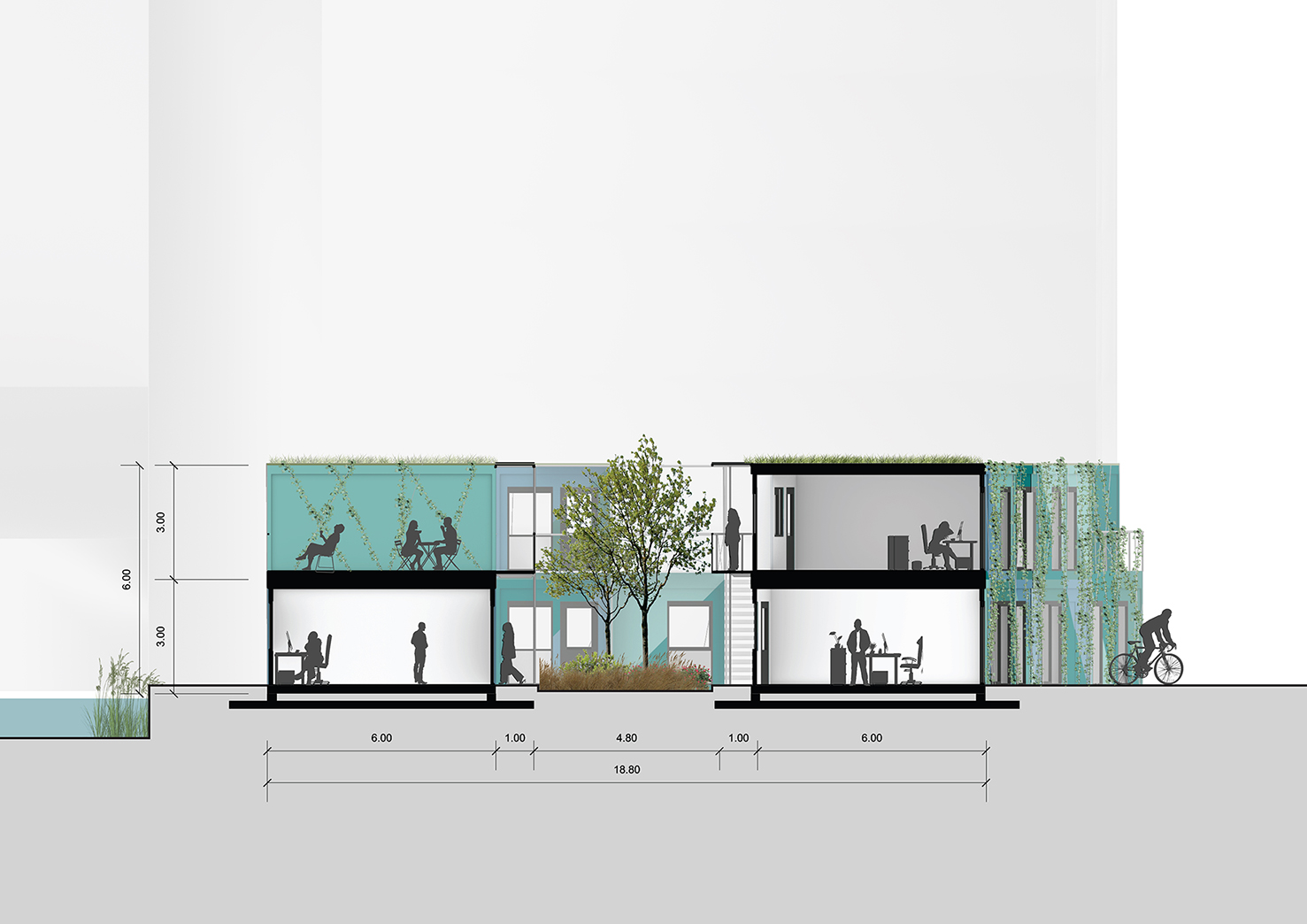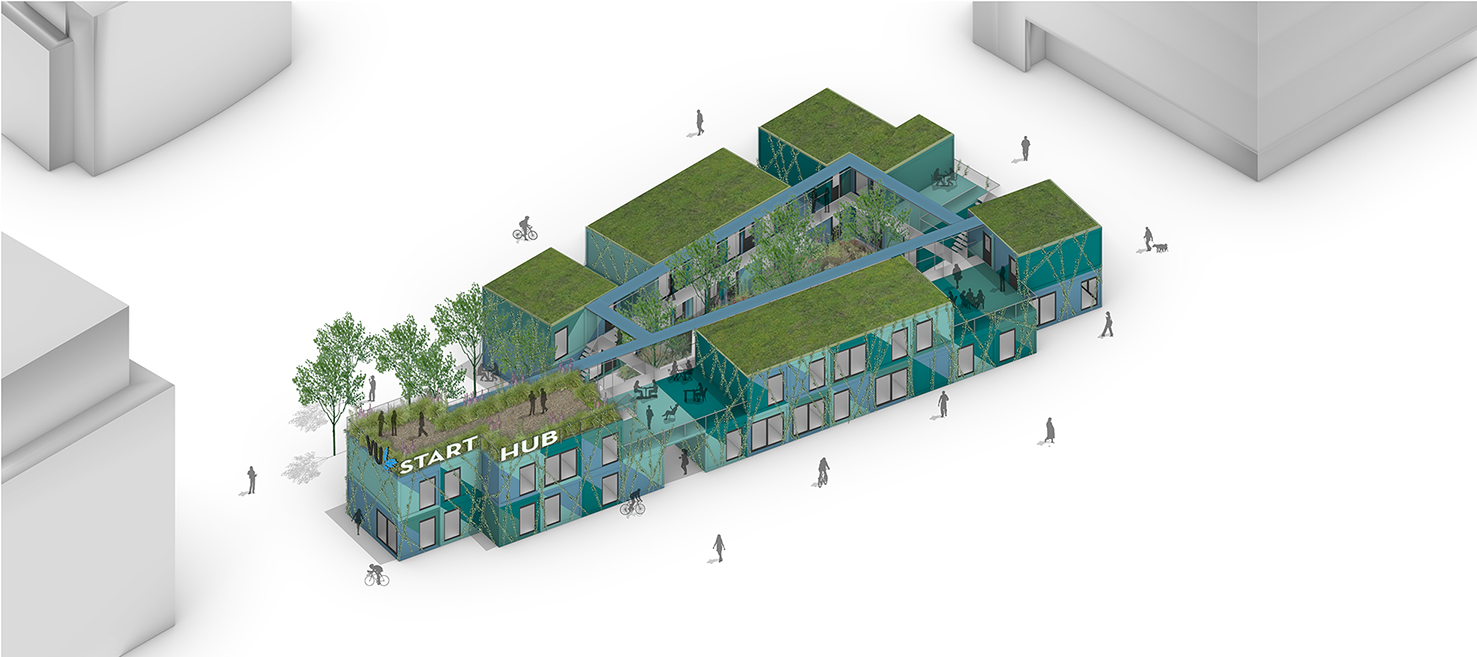VU StartHub Amsterdam
because working alone is boring!
At the heart of the VU Campus, a new inspiring start-up hub will be created. Within the VU StartHub, 30 start-ups will be housed, benefitting from shared facilities. The demountable and modular building functions as a show-case for the VU; showcasing its innovative alumni to the world.
The StartHub contains an enclosed interior world, a green oasis that contrasts itself from the large-scale buildings in its environment. All social activities are focused over here; acting as a catalysator for encounters and knowledge exchange. The modular units enclose a green inner garden; together with the bright colours of the units it creates a sharp contrast with the surrounding faculty buildings of the VU. The modularity of the design allows the StartHub to not only grow and expand in the future, but it also welcomes the idea of being dismounted and rebuild in another place. Its modular system also allows to be quickly built and easily transported, due to the sizes of the units that easily fit on a truck.
The 864 m2 pavilion does not only offer space for start-up offices, but also provides room for creative and community spaces, meeting spaces and outdoor social platforms to boost social interaction. The green roofs and inner garden act as a water retention buffer in times of heavy rain showers. One roof is even dedicated to bees and other insects in order to take care of biodiversity.
Key drivers
- Connection
- Circularity
- Flexibility
- Demountability
- Modularity
Services
- Masterplan
- Architectural design
Credits
- Client: VU Amsterdam
- Users: Various
- Team: Roy Pype, Maurits Olivier van Ardenne
- Consultants: Arbor, Archimedes, Hevo, LBP Sight, Skaal
- Visualization: CiiiD, Proof of the sum
- Contractor: Jan Snel
- Photography: Marcel van der Burg, Proof of the sum
