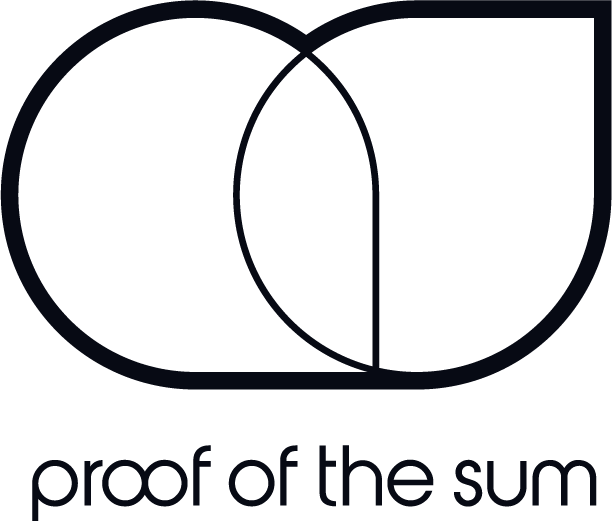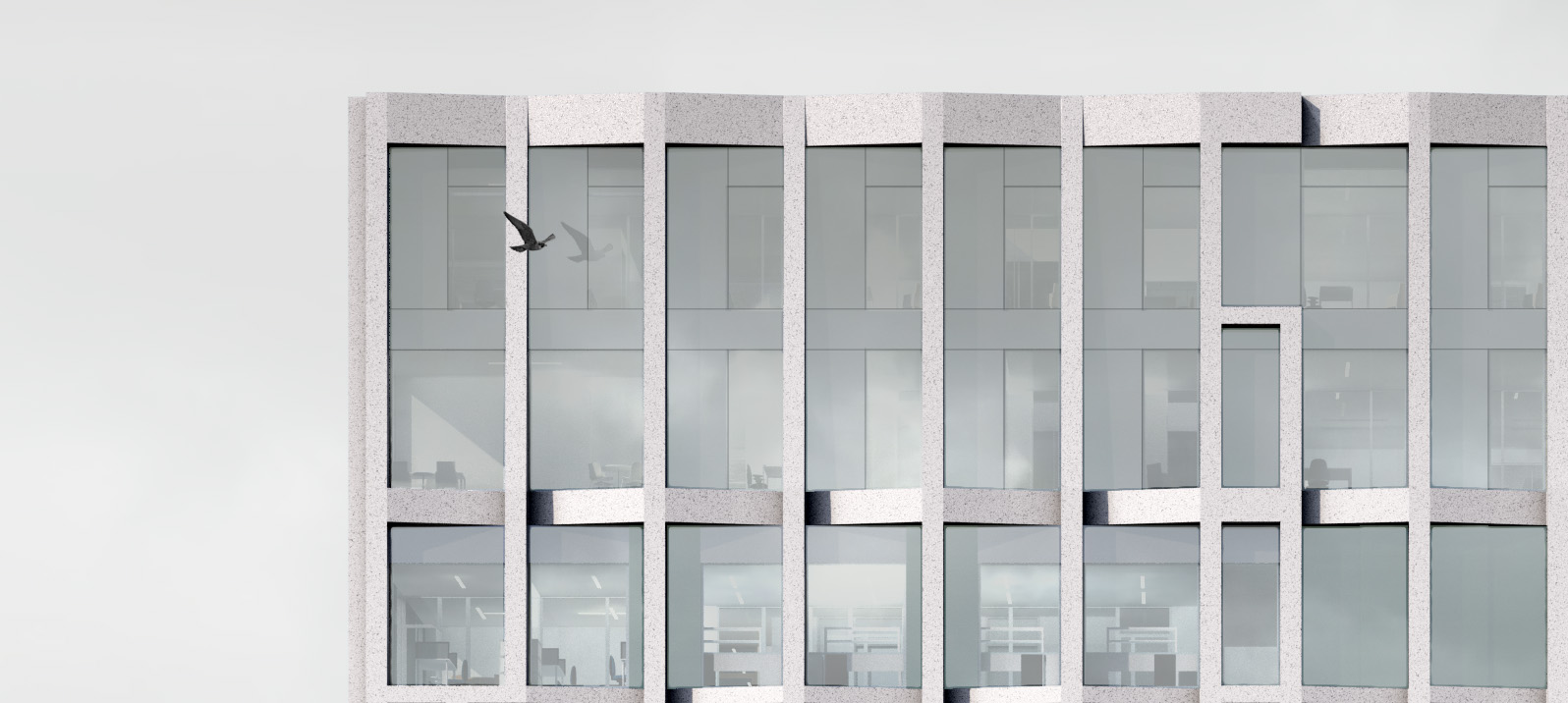VIB headquarters Ghent
Vibe for VIB
Flemish Institute for Biotechnology (VIB) wishes to realize a new headquarter and a bio-incubator. This sustainable new building will have a prominent place on Tech Lane Ghent (TLG). VIB conducts groundbreaking basic research into the functioning of the human body, plants and micro-organisms. VIB’s innovative basic knowledge is a continuous source of new technologies and inventions. These can form the basis for new applications, such as diagnostics or medicines.
VIB organized an international design competition together with PMV. Proof of the sum has developed a design proposal in collaboration with SVR-ARCHITECTS, Exilab, Fraeye&Partners and RaCo, which ended on an honorable 2nd place.
Program
The program is twofold: the bio-incubator as the main function and the VIB headquarter as ancillary function. The bio-incubator comprises rentable modules consisting of office space and laboratories for biotechnological research. The head office mainly consists of offices, reception and meeting rooms. Finally, both functions share a number of central and supporting facilities.
Campus feeling
The design responds strongly to the campus feeling. The building includes all functions in its footprint or in the raised landscape above the bicycle sheds. The compact footprint and the clear seggregation of flows ensures that a spacious and high-quality outdoor area is created. A clear and pleasant place that serves both as the entrance and the overflow of the cafeteria, but can also become a place where other users of the park come to meet. A campus for knowledge sharing. A place for meeting. A campus feeling.
A clean volume
The design proposal starts from a purely orthogonal compact volume. The almost square footprint is developed over nine floors. The plinth has a public character with cafeteria and meeting center. The five building layers above it give space to 4 modules of the incubator, each with a common program such as a meeting room and pantry. The top two storeys form the headquarters of the VIB. It functions as one large duplex and offers space for reception, meeting center, offices, cafeteria, roof terrace and supporting facilities.
The building reads as one volume without a directly perceptible scale and with a clear vertical articulation. All functions are included in the building volume or carefully integrated into the landscape. The green campus is extended by means of spacious terraces with greenery that extend to the top floor. The materialisation in concrete and green anodised aluminum works is in line with the regulations for the surrounding buildings, but clearly stands out as a “Park building” from the rest. Both in material application and height. Controlled yet highly legible. Compact yet expressive.
BREEAM Excellent
Tech Lane Ghent will be a sustainable high-quality business park. BREEAM communities are being developed for the area and all new projects must achieve a BREEAM level. Due to various sustainability measures, the competition design is ready for BREEAM Excellent. Geothermal energy, heat recovery, PV panels, layout flexibility and careful material choices contribute to achieving this ambition.
Key drivers
- Knowledge sharing
- Campus development
- Sustainability
Services
- Architectural design
- Interior design
Credits
- Client: VIB and PMV
- Users: VIB, Multiple
- Team: Roy Pype, Maurice van den Berg, Ece Eren, Amir Eismann, Eva Logonder, Roxana Vakil Mozafari, Anastasia Printziou, Natalia Sulkowsa-Bakker, Krzysztof Zinger
- Consultants: SVR-ARCHITECTS, Exilab, Fraeye, Ra-Co
- Visualization: Proof of the sum






