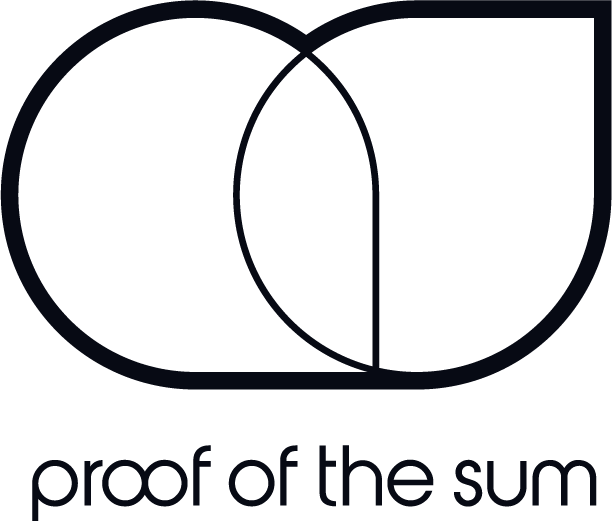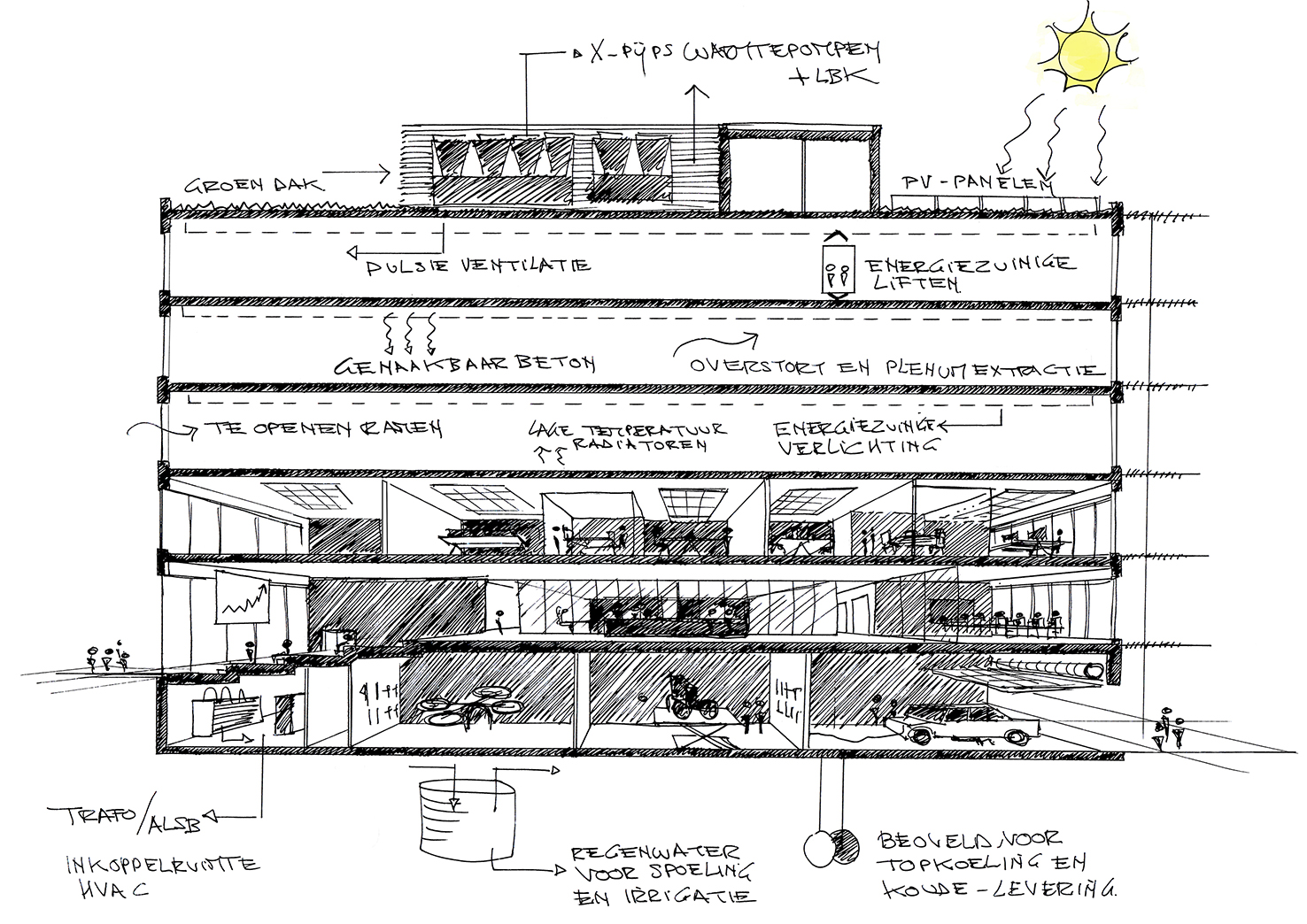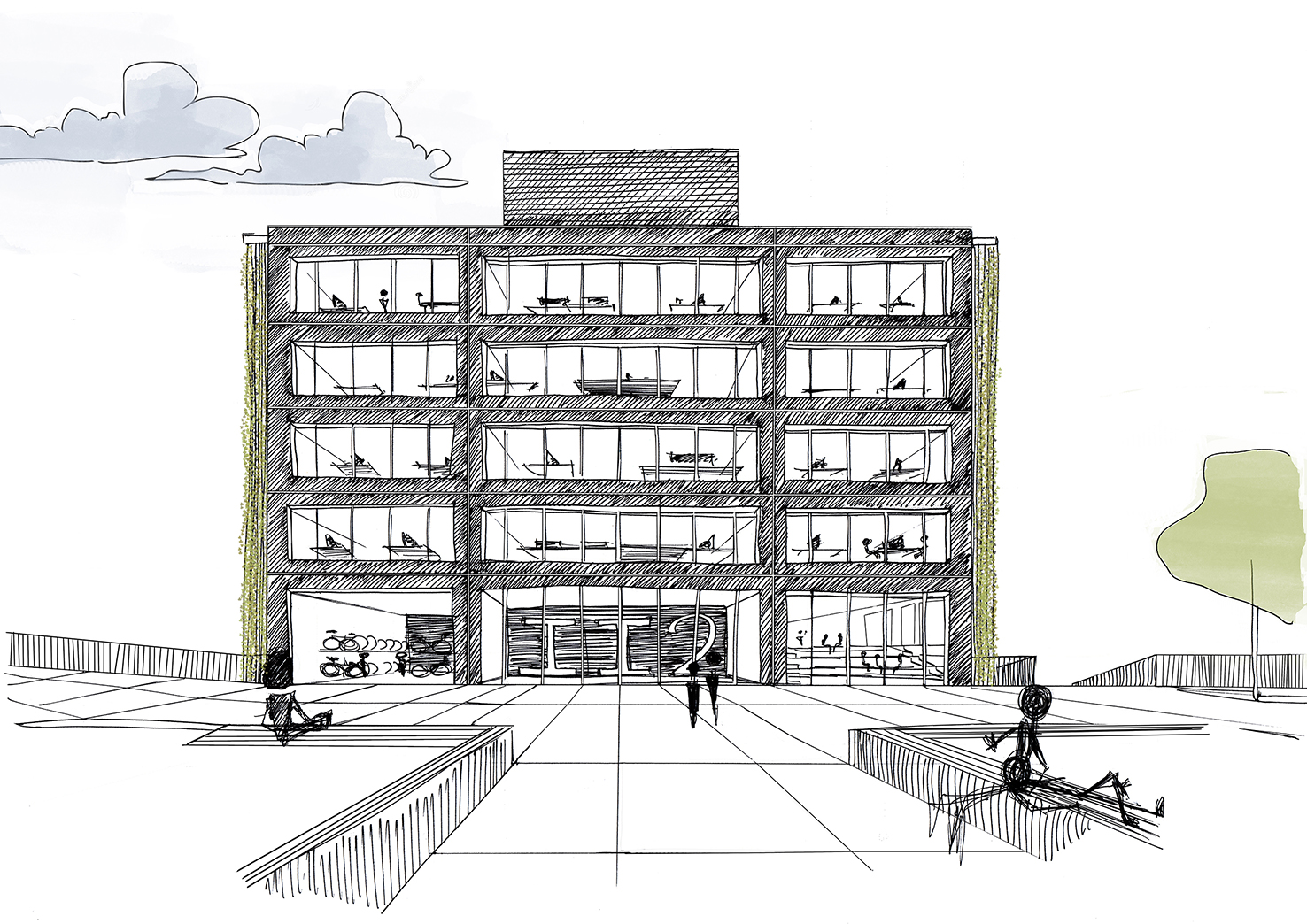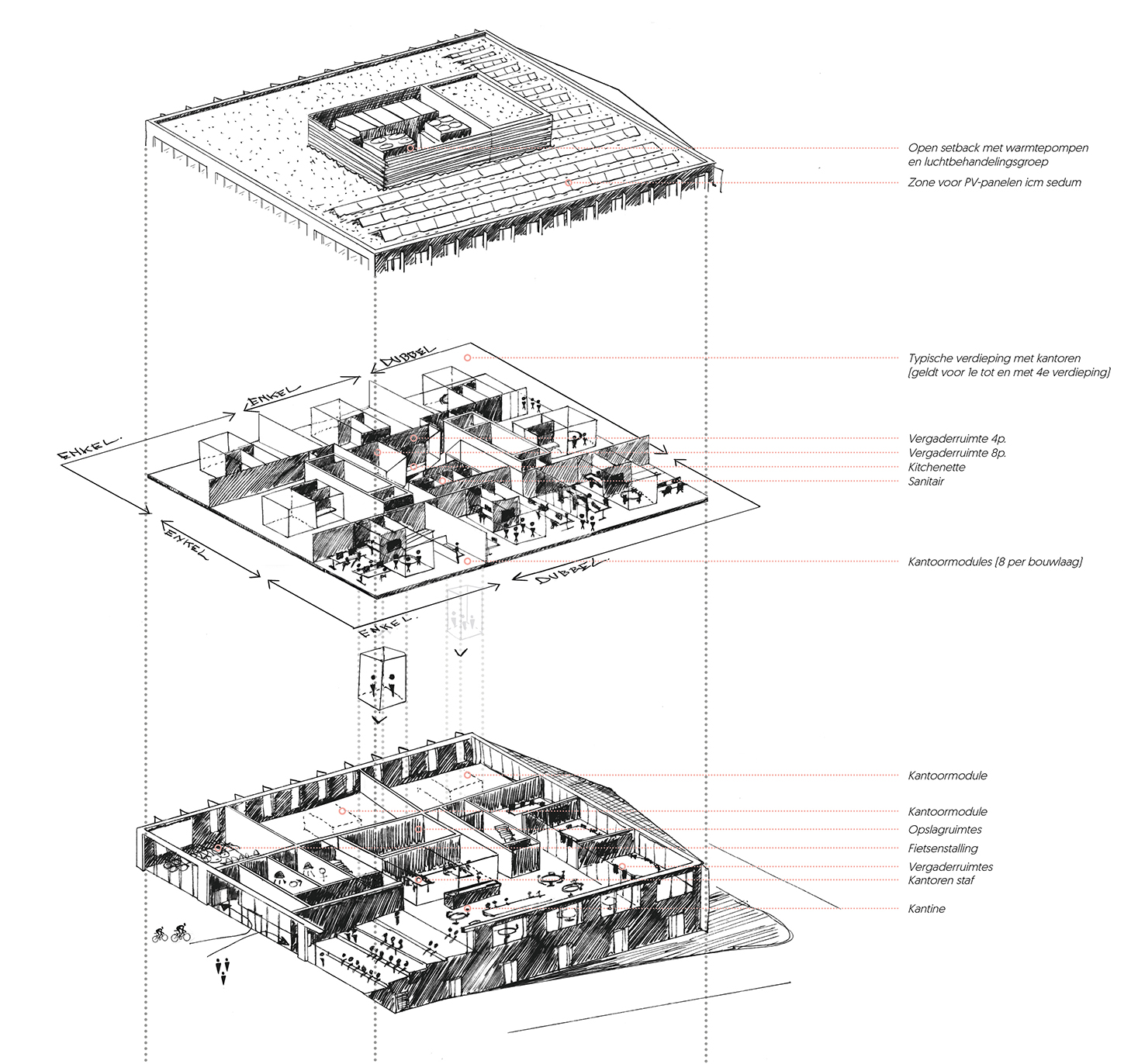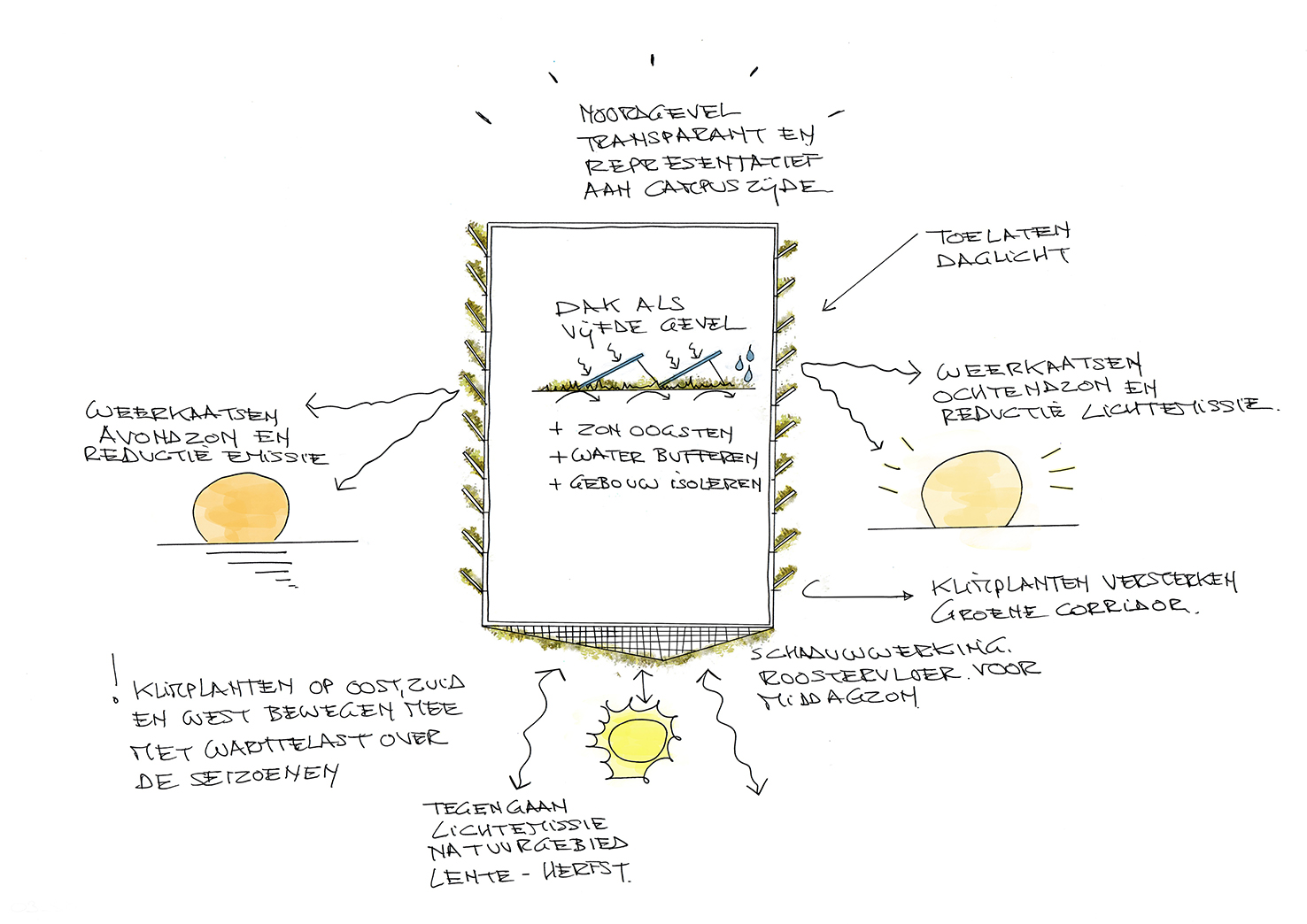Leuven Incubation&Innovation II
Space for growth
Space for growth
The Innovation & Incubation Center KU Leuven (hereinafter I&I Leuven) wants to give a place to high-tech spin-offs, start-ups and scale-ups within the eco-system of the Leuven University. In order to provide space for the first growth phase of these companies, there is a need for a scale-up facility with flexible office spaces and workshops. To facilitate this, a new building is being built at the Arenberg Science Park on Gaston Geenslaan. In this new innovation center the scale-ups can grow from about 15 to about 60 people.
Segregated flows
I&I2 entails a diversity of flows. On the one hand, pedestrians and cyclists who will primarily approach the building from the deck world on the north side, and on the other, freight and logistics traffic, which must be able to reach the studios smoothly. By making optimal use of the height difference in the terrain, we handle all logistical movements at ‘basement level’ on the south side. By providing an English courtyard on the west side of I&I2 and limiting the technical spaces at the lowest building level, we have succeeded in providing all requested studio spaces at basement level. This also protects the green corridor from logistics activities. And the deck can be fully used for the quality of experience of the science park.
Controlled knowledge sharing
Scale-ups are at a critical stage in their development. Protecting their intellectual property on the one hand and entering into (inter)national relationships with substantive partners and investors on the other, requires careful use of space(s) for knowledge sharing. Adjacent to the deck world, we provide reception with canteen and meeting facilities. These stretch from north to south. Due to the requested free height for the studios, we create an interesting difference in height in the entrance area. This creates an informal auditorium in a simple manner. The entire entrance area thus forms an area for controlled knowledge sharing. The layouts of the office units are organized in a way that allows knowledge sharing within the scale-up to run smoothly and where knowledge sharing between the scale-ups can take place in an organized manner in the heart of each floor. When several office modules are linked, mutual connections are created between the office modules without having to enter the public area.
Nature as a partner
I&I2 is embedded in a valuable natural environment. The nature reserve to the south is connected to Gaston Geenslaan in the master plan with green corridors. I&I2 is at a crossroads of both. We want to reinforce this by shading the facades by means of climbing plants on the east, south and west facades. The green corridor thus continues vertically into the building volume and the light pollution to the nature reserve is reduced to the rhythm of the seasons. With the green roof as a buffer for rainwater and heating, I&I2 is ready for a sustainable future. The rich presence of greenery forms a changing logo of I&I2 through the seasons, allowing cost-conscious alternatives to facade materialization to be used.
Efficient rentability
For many scale-ups, “spend your money on the brand, not on the rent” applies. Cost-conscious construction and efficient floor plans must contribute to a competitive rental price. We show that an extremely efficient floor plan goes well with national and international representativeness. The smart switching of office modules and communal facilities ensures that the amount of lettable surface increases with increasing scale of the companies.
Key drivers
- Knowledge sharing
- Flexibility
- Cost effectiveness
Services
- Competition entry
Credits
- Client: Innovatie&Incubatie
- Users: Multiple
- Team: Roy Pype, Amir Eismann, Anastasia Kariaki Chatzakou
- Consultants: Exilab, SVR Architects, Riessauw, IBEVE
- Visualization: Proof of the sum
