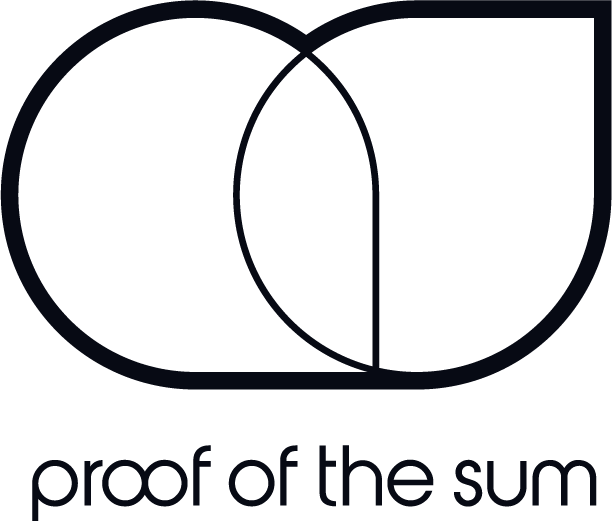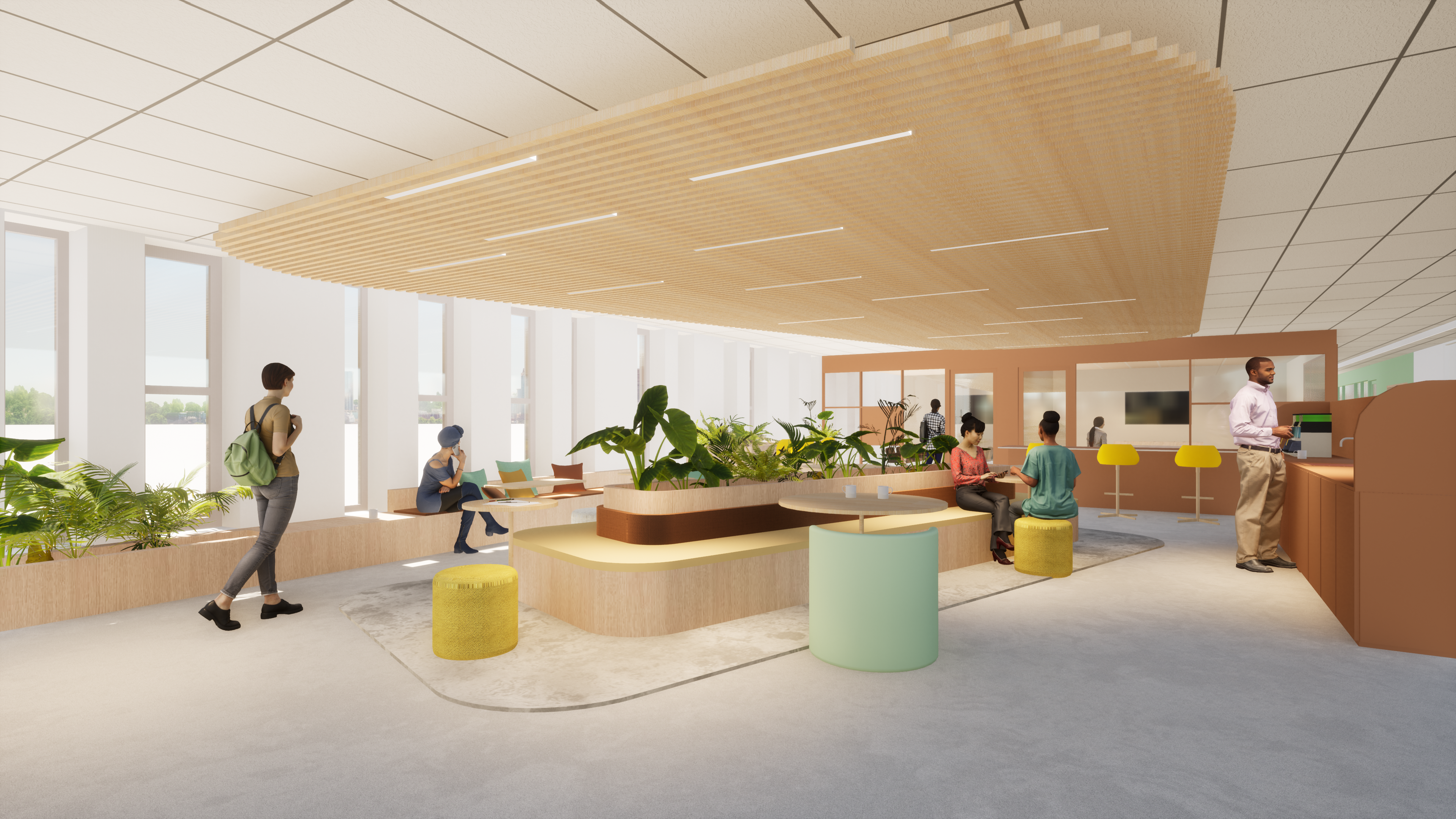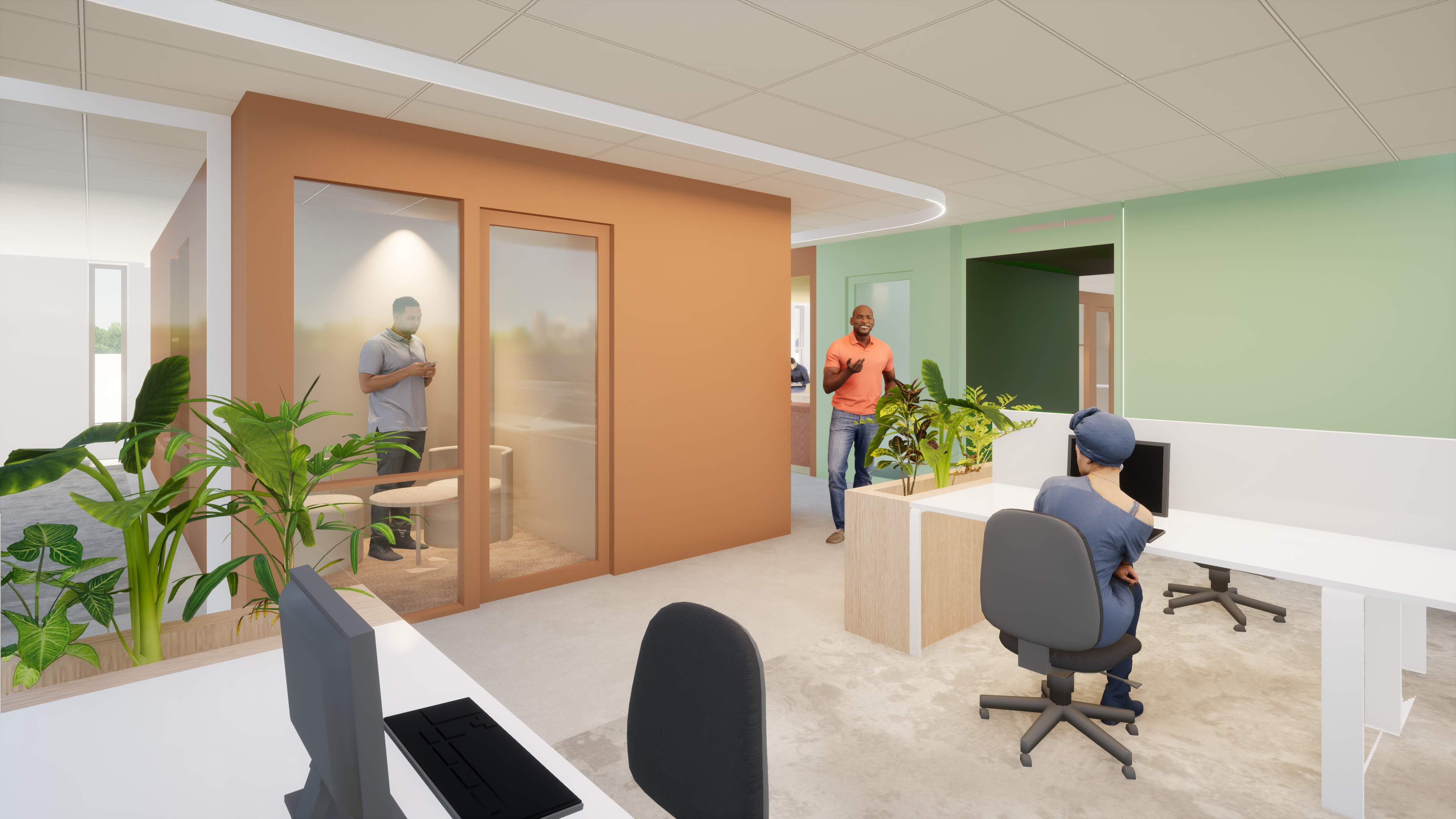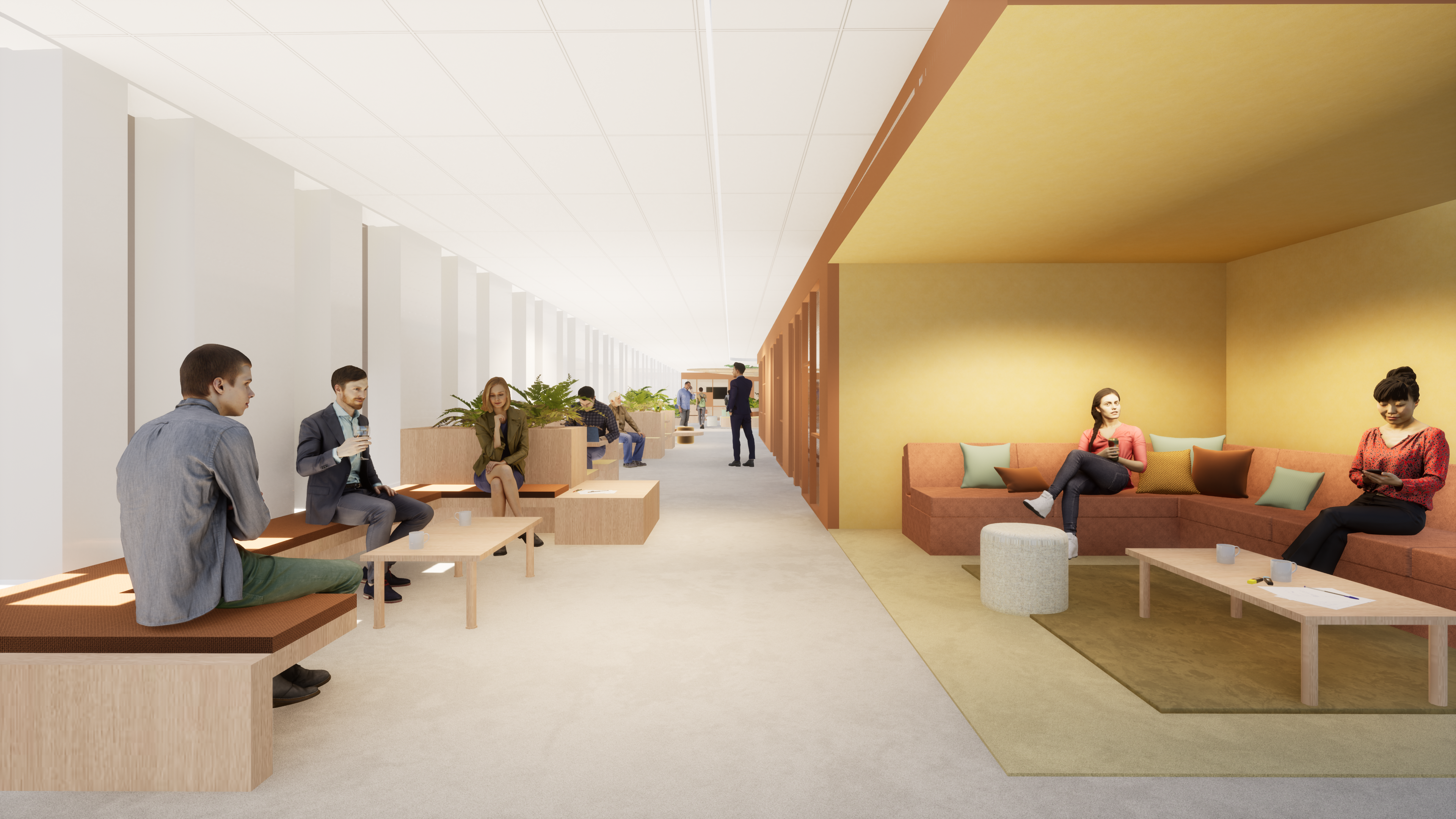Heemskerk City Hall
“One house, one address”. The design for Heemskerk City Hall embraces the ambition of the Gemeente Heemskerk to closer involve all the partners in the building. A green, pleasant and welcoming environment on the ground floor reinforces the integrated services of the City Hall for all visitors and employees. In this way the design boosts the collaboration and knowledge sharing between all partners in the Heemskerk City Hall.
From the central information point: the heart of the buidling; clear routes have been designed to show the way throughout the ground and first floor of the City Hall. Depending on the visitor’s needs, getting to the network café, to the Civil Affairs area, library collections, courses offered by the Culture House and many other services.
The office design is mainly focussing on a healthy work environment. It facilitates hybrid working, while also stimulating expected and unexpected encounters as a strong backbone for knowledge sharing within the organization.
Heemskerk City Hall offers a wide range of different types of workplaces: from more quiet areas, to flexible work stations, meeting rooms, phone booths, collaboration areas, etc. One thing in common is that they are activity based work. This has a positive effect on the well-being and productivity of the people in the building. Because the employee has the freedom to chose which work environment suits the best for the specific work activity at that specific moment.
Start execution planned for Q3 2023.
Key drivers
- Hybrid
- Knowledge sharing
- Collaboration
Design services
- Interior design
- Renovation
Credits
- Client: Gemeente Heemskerk
- Users: multiple
- Team: Roy Pype, Milena Mulder Jovanovic, Claire de Zoete & Joana Marques









